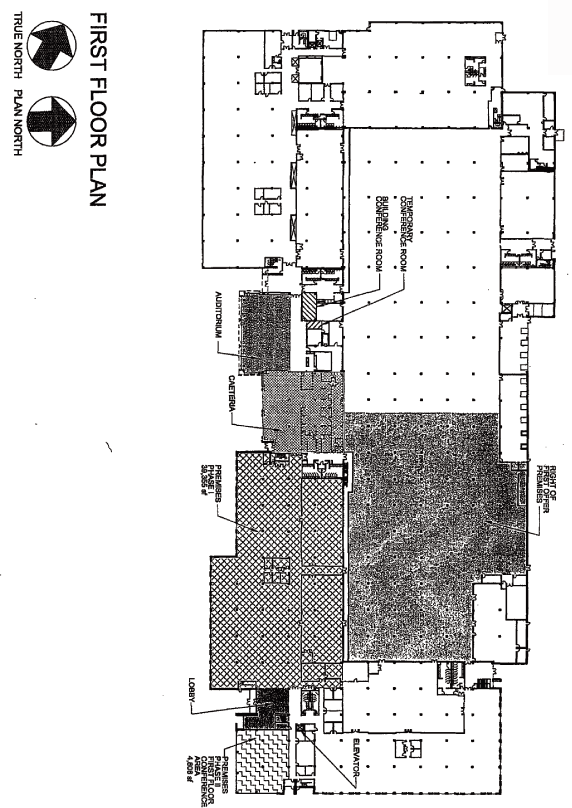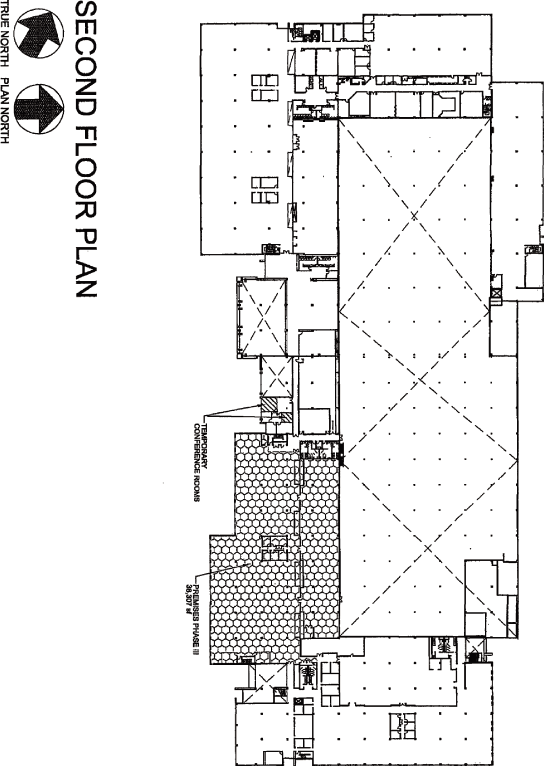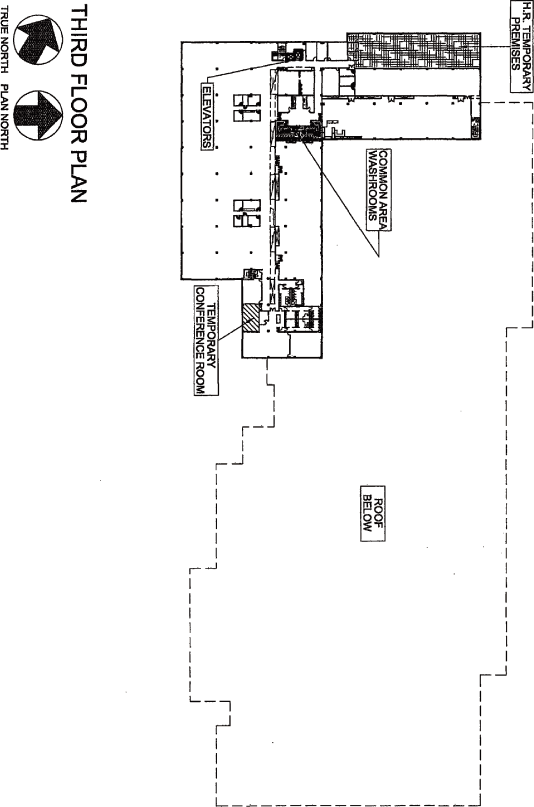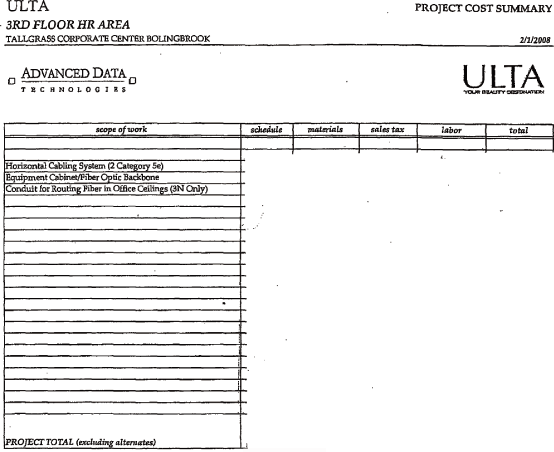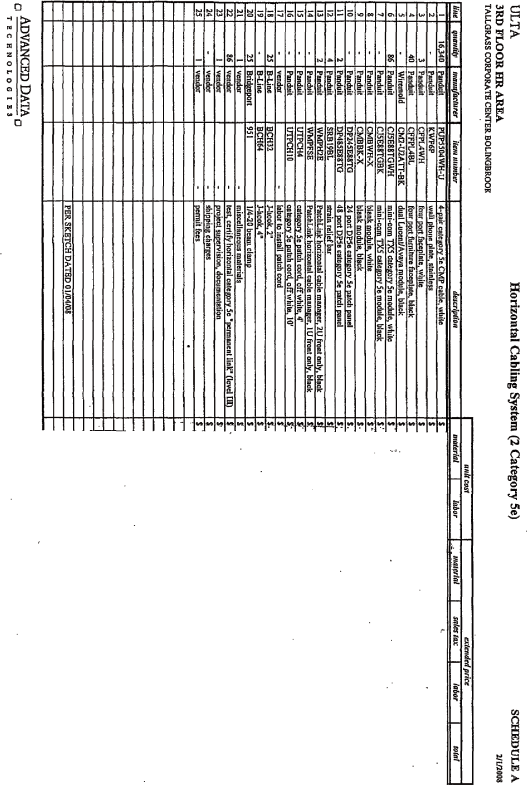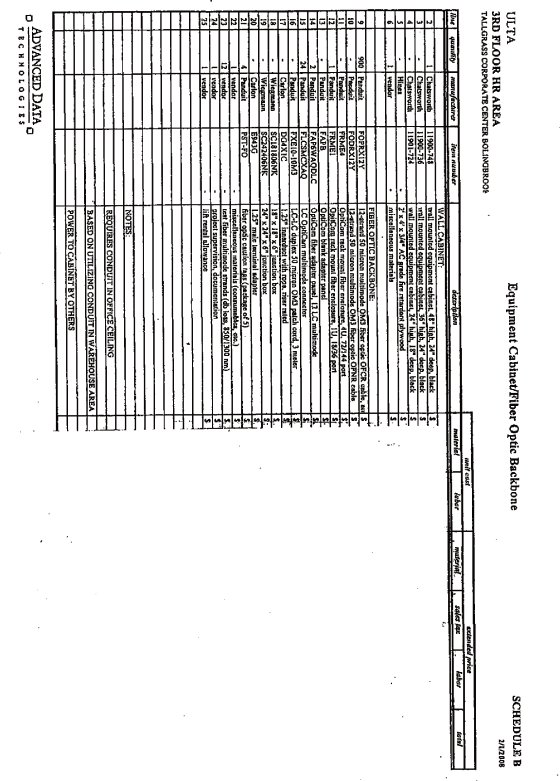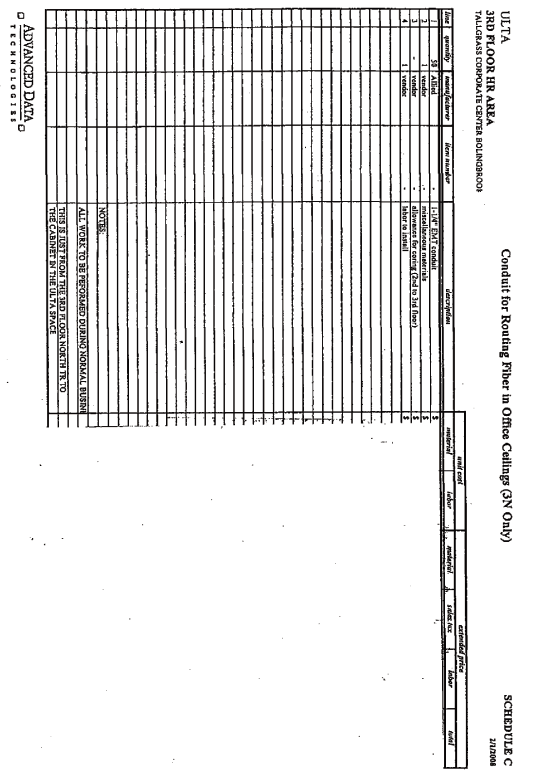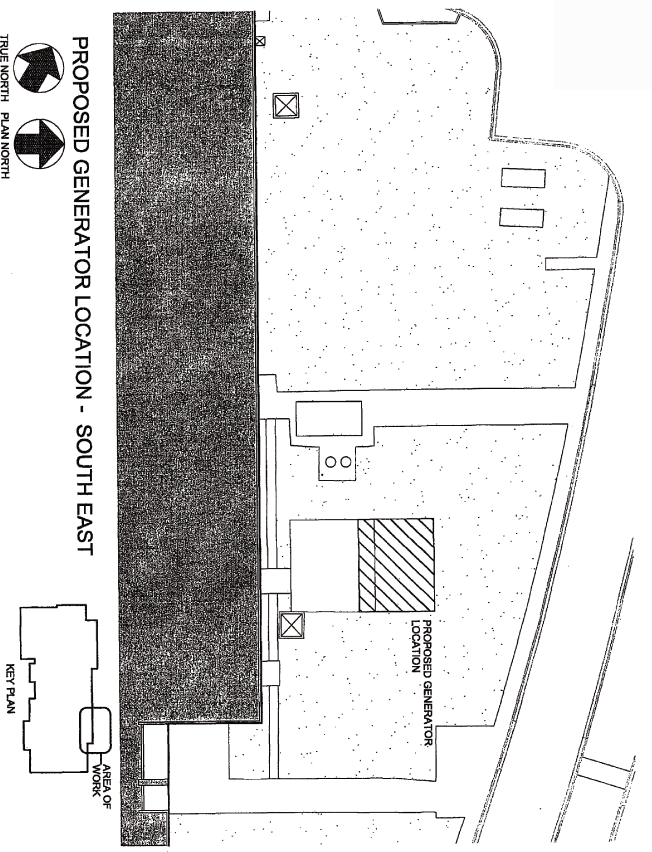EXHIBIT 10.1
SECOND AMENDMENT TO LEASE
THIS SECOND AMENDMENT TO LEASE (this “Second Amendment”) is made and entered into as of the
20th day of February 2008 by and between BOLINGBROOK INVESTORS, LLC, an Illinois limited
liability company (“Landlord”), and ULTA SALON, COSMETICS AND FRAGRANCE, INC., a Delaware
corporation (“Tenant”).
W I T N E S S E T H:
WHEREAS, Landlord and Tenant entered into that certain Office Lease dated as of April 17,
2007, as amended by that certain Amendment to Lease dated November 2007 and that certain Letter
Agreement dated January 7, 2008 (collectively, the “Lease”) with respect to certain premises
consisting of approximately 82,468 square feet of Rentable Area (the “Premises”) which are located
in the building known as 1000 Remington Boulevard, Bolingbrook, Illinois, all as more specifically
described in the Lease.
WHEREAS, the Commencement Date of the Lease was September 1, 2007.
WHEREAS, Landlord and Tenant desire to amend the Lease to provide for the covenants and
agreements as set forth in this Second Amendment; and all outstanding obligations of the parties
under the Lease, not specifically modified in this Second Amendment shall continue until satisfied.
NOW, THEREFORE, in consideration of the mutual covenants and agreements contained herein and
other good and valuable consideration, the receipt and sufficiency of which are hereby
acknowledged, Landlord and Tenant hereby amend the Lease in the following respects only:
1. Defined Terms. All capitalized terms used in this Second Amendment, shall have the
same meaning as in the Lease, unless otherwise expressly defined in this Second Amendment.
2. Abatement. Section 1(a) of the Lease is hereby deleted in its entirety and the
following is hereby inserted in its stead:
“Abatement”: Subject to Section 4(b) and provided no Default exists by Tenant, Base Rent
and Additional Rent shall be abated with respect to the Phase I Premises (as defined below)
for the first Lease Year of the Initial Term (ie. from September 1, 2007 through August 31,
2008); Base Rent and Additional Rent shall be abated with respect to the Phase II Premises
(as defined below) for the first twelve (12) months following the Phase II Commencement Date
(as defined below), and Base Rent and Additional Rent shall be abated with respect to the
Phase III Premises (as defined below) for the first twelve (12) months following the Phase
III Commencement Date (as defined below).
3. Base Rent. Section 1(b) of the Lease is hereby deleted in its entirety and the
following is hereby inserted in its stead.
“Base Rent”: The monthly amounts payable with respect to the Premises for the time periods
indicated, including application of the Abatement, as follows:
| |
|
|
|
|
|
|
|
|
|
|
|
|
|
|
|
|
|
|
|
|
|
|
|
|
|
| |
|
|
|
|
|
|
Monthly |
|
Monthly |
|
Monthly |
|
|
|
|
| |
|
|
Annual |
|
Base Rent |
|
Base Rent |
|
Base Rent |
|
Total |
|
|
| Lease Year |
|
|
Base Rent |
|
Phase I |
|
Phase II |
|
Phase III |
|
Monthly |
|
Total Annual |
| Initial Term |
|
|
Per S.F. |
|
(39,355 s.f.) |
|
(4,806 s.f.) |
|
38,307 s.f.) |
|
Base Rent |
|
Base
Rent |
9-1-07 to 8-31-08 |
|
|
$ |
17.50 |
|
|
$ |
0.00 |
|
|
$ |
0.00 |
|
|
$ |
0.00 |
|
|
$ |
0.00 |
|
|
$ |
0.00 |
|
9-1-08 to 2-28-09 |
|
|
$ |
18.00 |
|
|
$ |
59,032.50 |
|
|
$ |
0.00 |
|
|
$ |
0.00 |
|
|
$ |
59,032.50 |
|
|
|
N/A |
|
3-1-09 to 8-31-09 |
|
|
$ |
18.00 |
|
|
$ |
59,032.50 |
|
|
$ |
7,209.00 |
|
|
$ |
0.00 |
|
|
$ |
66,241.50 |
|
|
|
N/A |
|
9-1-09 to 1-31-10 |
|
|
$ |
18.50 |
|
|
$ |
60,672.29 |
|
|
$ |
7,409.25 |
|
|
$ |
0.00 |
|
|
$ |
68,081.54 |
|
|
|
N/A |
|
2-1-10 to 8-31-10 |
|
|
$ |
18.50 |
|
|
$ |
60,672.29 |
|
|
$ |
7,409.25 |
|
|
$ |
59,056.63 |
|
|
$ |
127,138.17 |
|
|
|
N/A |
|
9-1-10 to 8-31-11 |
|
|
$ |
19.00 |
|
|
$ |
62,312.08 |
|
|
$ |
7,609.50 |
|
|
$ |
60,652.75 |
|
|
$ |
130,574.33 |
|
|
$ |
1,566,892.00 |
|
9-1-11 to 8-31-12 |
|
|
$ |
19.50 |
|
|
$ |
63,951.88 |
|
|
$ |
7,809.75 |
|
|
$ |
62,248.88 |
|
|
$ |
134,010.51 |
|
|
$ |
1,608,126.12 |
|
9-1-12 to 8-31-13 |
|
|
$ |
20.00 |
|
|
$ |
65,591.67 |
|
|
$ |
8,010.00 |
|
|
$ |
63,845.00 |
|
|
$ |
137,446.67 |
|
|
$ |
1,649,360.00 |
|
9-1-13 to 8-31-14 |
|
|
$ |
20.50 |
|
|
$ |
67,231.46 |
|
|
$ |
8,210.25 |
|
|
$ |
65,441.13 |
|
|
$ |
140,882.83 |
|
|
$ |
1,690,584.00 |
|
9-1-14 to 8-31-15 |
|
|
$ |
21.00 |
|
|
$ |
68,871.25 |
|
|
$ |
8,410.50 |
|
|
$ |
67,037.25 |
|
|
$ |
144,319.00 |
|
|
$ |
1,731,828.00 |
|
9-1-15 to 8-31-16 |
|
|
$ |
21.50 |
|
|
$ |
70,511.04 |
|
|
$ |
8,610.75 |
|
|
$ |
68,633.38 |
|
|
$ |
147,755.17 |
|
|
$ |
1,77,3062.00 |
|
9-1-16 to 8-31-17 |
|
|
$ |
22.00 |
|
|
$ |
72,150.83 |
|
|
$ |
8,811.00 |
|
|
$ |
70,229.50 |
|
|
$ |
151,191.33 |
|
|
$ |
1,814,296.00 |
|
9-1-17 to 8-31-18 |
|
|
$ |
22.50 |
|
|
$ |
73,790.63 |
|
|
$ |
9,011.25 |
|
|
$ |
71,825.63 |
|
|
$ |
154,627.50 |
|
|
$ |
1,855,530.00 |
|
Renewal Terms: As determined pursuant to Section 30 of the Lease.”
In the event of a Default by Tenant during any period of Abatement which remains uncured, then
for the purpose of calculating Landlord’s damages, the Base Rent shall be calculated as if there
was no further Abatement from the date of the Default.
4. Premises. Section 1(l) of the Lease is hereby deleted in its entirety and the
following is hereby inserted in its stead:
“Premises”: The area indicated on Exhibit A on the first and second floors of Section A of
the Building, deemed, for purposes of this Lease, to consist of 82,468 square feet of
Rentable Area, comprised of 39,355 square feet of Rentable area on the first floor of the
building (the “Phase I Premises”; 4,806 square feet of Rentable Area on the first floor of
the Building (the “Phase II Premises”); provided, however, that, the Phase II Premises shall
not constitute a part of the Premises until March 1, 2008 (the “Phase II Commencement
Date”), and 38,307 square feet of Rentable Area on the second floor of the Building (the
“Phase III Premises”); provided, however, that the Phase III Premises shall not constitute a
part of the Premises until February 1, 2009 (the “Phase III Commencement Date”).
5. Tenant’s Proportionate Share. Section 1(o) of the Lease is hereby deleted in its
entirety and the following is hereby inserted in its stead.
“Tenant’s Proportionate Share”: The percentage determined as described in Exhibit C.
Without limitation of the foregoing, as the date hereof, Tenant’s Proportionate Share is
2
acknowledged initially to be 7.18%, to be increased to 8.06% as of the Phase II Commencement
Date, and to be further increased to 15.05% as of the Phase III Commencement Date.”
6. Landlord’s Work. Exhibit B, Section 1 shall be amended to provide that Landlord
shall complete the Landlord’s Work (as defined in the Lease) as follows: (a) prior to April 1,
2008, Landlord shall construct a demising partition approximately 50 to 60 lineal feet near the
southwest corner of the Premises on the first floor to create a public corridor; and (ii) at least
ninety (90) days prior to the Phase III Commencement Date, Landlord shall construct a new demising
partition approximately 30 to 40 feet near the north end of the Premises on the second floor which
will provide Tenant with access to the stairwell and washrooms.
7. Delivery of Phase II Premises and Phase III Premises. Notwithstanding anything to
the contrary in the Lease (including, without limitation, Exhibit B, Paragraph 1) or this Second
Amendment, Landlord shall delivery possession of the Phase II Premises to Tenant as of the Phase II
Commencement Date, and Landlord shall delivery possession of the Phase III Premises to Tenant as of
the Phase III Commencement Date.
8. Certain Common Areas. The second paragraph of Section 37 of the Lease is hereby
deleted in its entirety and the following is hereby inserted in its stead:
“In additional to the Building Conference Room, Tenant shall be entitled to the
non-exclusive use of the first floor conference room adjacent to the cafeteria, the two (2)
conference rooms in the property management office on the second floor of the Building, and
an additional conference room on the third floor of the Building as delineated on Exhibit A
attached here to and made a part hereof (collectively, the “Temporary Conference Rooms”)
without charge until the earlier of (a) substantial completion of the Tenant’s Work in the
Phase II Premises (which Tenant’s Work shall commence no later than the week immediately
following receipt by Tenant of all permits required from all governmental authorities
necessary for performance of Tenant’s Work in the Phase II Premises) or (b) July 1, 2008.
Notwithstanding anything to the contrary in the Lease or this Second Amendment, Tenant shall
have the right to install a temporary door on the south wall of the Lobby until the South
Wall Glass Door is installed. Tenant’s right to use the Temporary Conference Rooms shall
terminate on July 1, 2008. Landlord shall be permitted to substitute the foregoing Temporary
Conference Rooms with other conference rooms within the Building, at its reasonable
discretion, upon reasonable notice to Tenant provided that the relative size and number of
such substitute conference rooms is comparable to the Temporary Conference Rooms. With
respect to any use of the Temporary Conference Rooms, Tenant shall be responsible for
cleaning each such room after each use by Tenant.”
9. HR Temporary Premises.
(a) Landlord shall provide Tenant with approximately 7,500 square feet on the third floor of
the Building as set forth on Exhibit A attached hereto (the “HR Temporary Premises”), commencing on
February 21, 2008 and continuing on a month-to-month basis, which term may be terminated by Tenant
(but not Landlord) upon thirty (30) days prior written notice to Landlord (the “HR Temporary
Premises Term”). Notwithstanding the foregoing, Tenant’s right to use the HR Temporary Premises
shall not extend beyond the later of either (a) the date the Tenant’s Work in the Phase III
Premises is Substantially Complete (but in no event later than June 12, 2009) or (b) February 1,
2009. Tenant shall at all times during the HR Temporary Premises Term have access through the
Common Areas to the common area washrooms and elevator bank located on the third floor of the
Building as more particularly set forth on Exhibit A attached hereto and made a part hereof.
3
(b) Prior to February 21, 2008, Landlord, at its sole cost and expense, shall complete the
following work with respect to the HR Temporary Premises (collectively, the “Landlord HR Temporary
Premises Work”):
(i) Landlord shall perform all work necessary to configure the HR Temporary Premises as set
forth on the plan attached hereto and made a part hereof as Exhibit A-1 (the “HR Temporary Premises
Configuration Plan”), including, without limitation, installation of all cubicles and furniture as
depicted on the HR Temporary Premises Configuration Plan. Landlord shall make available to Tenant
during the HR Temporary Premises Term furniture for the HR Temporary Premises from Landlord’s
existing stock (“Temporary Furniture”). Landlord and Tenant shall compile a schedule of the
Temporary Furniture which shall be mutually agreed to by Landlord and Tenant. Landlord and Tenant
hereby acknowledge and agree that Landlord shall have no obligation to purchase any furniture for
Tenant, and the Temporary Furniture shall at all times remain the property of Landlord.
(ii) Landlord shall electrify all cubicles and conference rooms depicted on the HR Temporary
Premises Configuration Plan.
(iii) Landlord shall perform all work necessary to establish Tenant’s voice and data cabling
in the HR Temporary Premises pursuant to and in accordance with the scope of work set forth on
Exhibit A-2 attached hereto and made a part hereof (the “IT Cabling Scope of Work”). As part of
the IT Cabling Scope of Work, the parties acknowledge that the third floor telephone/communications
closet will be utilized, and such closet is within another tenant’s space. Landlord shall provide
Tenant access 24 hours per day/7 days a week, provided however access shall be at all times
coordinated through Landlord’s management office or its after-hours security.
(iv) Landlord shall construct a demising wall and door (with a window) (which door may be from
Landlord’s existing stock) separating the common corridor (leading to the fire exit) from the HR
Temporary Premises in such location as depicted on Exhibit A-1 attached hereto.
(v) Landlord shall replace the existing door on the southwest side of the HR Temporary
Premises with a door containing a window (which door shall be from Landlord’s existing stock).
Nothing herein shall require Landlord to purchase such door if not in Landlord’s existing stock.
(vi) Landlord shall install a building standard lock (and provide Tenant with keys thereto) on
the exterior door of the office (located on the south east side of the HR Temporary Premises) as
indicated on the HR Temporary Premises Configuration Plan.
Notwithstanding the foregoing, if Landlord fails to substantially complete the Landlord HR
Temporary Premises Work on or before February 21, 2008, and Tenant’s occupancy of the HR Temporary
Premises is materially and adversely affected by Landlord’s failure then Landlord shall agree to
reimburse Tenant in an amount not to exceed $1,000.00 for its additional out-of-pocket moving costs
for its nine (9) employees.
(c) Subject to all applicable laws and ordinances, at all times during the HR Temporary
Premises Term, Landlord shall provide a safe access path within the Building between the HR
Temporary Premises and the Phase I Premises and all doors located along such path shall remain open
daily from 8am to 5pm; provided, however, Landlord may temporarily close such path during
construction or maintenance by Landlord and nothing herein shall abridge or modify Landlord’s
reservation of rights set forth in Section 13 of the Lease.
4
(d) Notwithstanding anything to the contrary in the Lease or this Second Amendment, except for
Section 14 of the Lease, Tenant shall have the right to perform the following work (at Tenant’s
sole cost and expense) in the HR Temporary Premises:
(i) Tenant shall have the right to install card readers on each of the two (2) entryway doors
accessing the HR Temporary Premises.
(ii) Tenant shall have the right to install signage identifying Tenant on the exterior of the
two (2) entryway doors accessing the HR Temporary Premises.
(e) Except as otherwise provided for in this Section 9, Tenant acknowledges and agrees that it
is leasing the HR Temporary Premises in its AS-IS condition, without representation or warranty of
fitness for a particular purpose. During the HR Temporary Premises Term, Tenant and Landlord shall
comply with all of the terms and conditions of the Lease, except for Tenant’s obligation to pay
Base Rent or Additional Rent, and Tenant shall surrender the HR Temporary Premises on the
expiration of the HR Temporary Premises Term in accordance with Article 10 of the Lease.
10. Generator. Provided Tenant is not in Default under the Lease, and, at Tenant’s
sole cost of expense, and, subject to, and to the extent permitted by, applicable Laws and subject
to the terms and covenants of this Paragraph 9, Landlord grants Tenant a non-exclusive revocable
license (which Landlord agrees may not be revoked by Landlord during the Term so long as Tenant is
not in Default beyond any applicable notice and cure periods) to install, maintain and replace one
(1) 300KV generator, a fuel tank and a supporting concrete pad (collectively, the “Generator”), at
the Premises during the Term, as such term may be renewed pursuant to Section 30 of the Lease.
(a) Tenant may, at its sole cost and expense, install the Generator on the southeastern end of
the Building at the location shown on Exhibit B attached hereto. At any time upon sixty (60) days
prior written notice from Landlord, Tenant shall be required to relocate the Generator to another
location at the Property specified by Landlord in its sole discretion. If such written notice from
Landlord is necessitated by, or is the result of, any applicable Laws, or any requirement, demand
or action by or from any governmental authority, agency or body, then, Tenant shall be responsible
for Relocation Costs. If such written notice from Landlord is given for any reason other than the
reasons set forth in the immediately preceding sentence, then, Landlord shall be responsible for
Relocation Costs. As used herein, “Relocation Costs” shall mean the actual cost to move and
relocate the Generator, plus costs to (i) restore the old location to as nearly as practicable the
condition existing before installation of the Generator; (ii) install related improvements at the
new location; and (ii) connect the Generator from the new location to Tenant’s data center located
at the Premises (the “Tenant’s Data Center”) in such manner and using such materials (including,
without limitation, cabling) as are of equal or greater quality and/or specifications to those
materials currently connecting the Generator to the old location. Notwithstanding anything to the
contrary in this Paragraph or otherwise, any relocation of the Generator shall be completed within
a time frame reasonably acceptable to Tenant and in such a manner as reasonably acceptable to
Tenant so as to minimize any disruption in Tenant’s use and/or operation of the Generator and/or
Tenant’s Data Center.
(b) Tenant’s installation of the Generator shall be performed in a lien free manner in
accordance with Article 33 of the Lease and in accordance with all the requirements of Article 14
of the Lease. Tenant shall prepare for Landlord’s review and approval plans and specifications
describing the Generator and the proposed installation thereof. Such plans and specifications
shall also detail, without limitation, the connections between the Premises and the Generator and
landscaping and hardscaping for the area surrounding the Generator which details shall remain
subject to Landlord’s prior written approval, which approval shall not be unreasonably withheld,
conditioned or delayed. Notwithstanding
5
anything to the contrary in the preceding sentence or otherwise herein or in the Lease, Tenant
agrees to repair and/or replace any existing landscaping and/or hardscaping that may be damaged by
Tenant during the installation of Tenant’s Generator; however, in no event shall Tenant be required
to install any new landscaping and/or hardscaping around the Generator except that if the
applicable municipal ordinance requires installation of a fence around such Generator, Tenant shall
do so at its sole cost and expense. Landlord shall, within fifteen (15) days from the date on
which Tenant submits to Landlord Tenant’s request for approval of such plans and specifications,
either approve such plans and specifications in writing or provide Tenant with notice of
disapproval setting forth Landlord’s reasonable grounds for disapproval and such reasonable
modifications which would satisfy Landlord. Landlord’s review and approval of such plans and
specifications or any other submission of Tenant with respect to the Generator shall create no
responsibility or liability on the part of Landlord for the completeness, design sufficiency or
legal compliance of the Generator.
(c) Tenant may not commence installation of the Generator and related improvements until
Tenant has secured Landlord’s prior written approval of final plans and contractors and all
necessary governmental permits and approvals. Landlord’s approval shall not constitute a
representation or warranty that Tenant’s plans comply with any law or other requirements but shall
merely evidence Landlord’s approval thereof. Tenant shall ensure that the installation,
maintenance, and operation of the Generator complies with all applicable laws and requirements.
(d) Tenant’s insurance requirements under Article 22 shall be deemed to include not only the
Premises but also the Generator and related areas. Without limitation, Tenant shall ensure that
its “all risk” policy covers the Generator and related areas and Tenant’s liability insurance
policy shall cover the Generator and all claims related thereto.
(e) Landlord shall not be required to provide any services of any kind with respect to the
Generator. Notwithstanding anything to the contrary contained in Article 8 of the Lease, Tenant
shall be solely responsible for the repair and maintenance of the Generator.
(f) Article 9(e) of the Lease shall not be construed to prohibit Tenant from fueling and
operating the Generator in compliance with all applicable laws and regulations. Subject to Section
16(a) of the Lease, Tenant shall hold Landlord and its successors and assigns harmless from and
defend them against any and all loss, claims, liability and cost (including reasonable court costs
and attorney’s fees) incurred by Landlord or its successors and assigns related to Tenant’s use,
operation, maintenance or installation of the Generator including, without limitation, any claim
for personal injury, property damage or death, and any claim related to Hazardous Substances caused
by Tenant including, without limitation, any release of diesel fuel caused by Tenant in connection
with the Generator. Tenant shall promptly notify Landlord of any Hazardous Substances
contamination caused by Tenant discovered at the Property related to the Generator. In the event
of any contamination caused by Tenant related to the Generator, Tenant, at Tenant’s expense, shall
fully remediate the contamination to Landlord reasonable satisfaction but in any event in full
compliance with all applicable laws.
(g) At Landlord’s option (exercisable by written notice thereof to Tenant no later than ninety
(90) days prior to the expiration of the Term), Tenant, at Tenant’s sole cost and expense, shall
remove the Generator upon expiration or earlier termination of the Term. Landlord acknowledges
that the Generator shall at all times remain the property of Tenant and Tenant shall have the right
to remove the Generator at any time.
(h) In the event Tenant fails to perform any of its obligations under this Paragraph 14,
Landlord shall be entitled to all its remedies under the Lease including, without limitation,
Landlord’s self help rights under Article 9(b) of the Lease.
6
11. Tenant Allowance/Plan Allowance with respect to the Phase I Premises, the Phase II
Premises and the Phase III Premises. Notwithstanding anything to the contrary in the Lease,
Landlord shall provide to Tenant the Allowance (as defined in the Lease) and a contribution towards
Tenant’s Plans as follows: (a) with respect to Phase I, (i) $10.00 per square foot or $393,550.00
to be used towards the cost of the Tenant’s Work for Phase I and (ii) $0.08/square foot or
$3,148.40 to be used towards the cost of Tenant’s Plans for Phase I; (b) with respect to Phase II,
(i) $10.00 per square foot or $48,060.00 to be used towards the cost of the Tenant’s Work for Phase
II and (ii) $0.08/squre foot or $384.48 to be used towards the cost of Tenant’s Plans for Phase II;
and (c) with respect to Phase III, (i) the amount of $10.00 per square foot or $383,070.00 to be
used towards the costs of Tenant’s Work for Phase III; and (ii) $0.08/square foot or $3,064.56 to
be used towards the cost of Tenant’s Plans for Phase III. All other terms and conditions in the
Workletter shall remain in full force and effect.
12. Real Estate Brokers. Tenant represents and warrants that Tenant has dealt with no
broker or finder in connection with this Second Amendment, other than Colliers Bennet & Kahnweiler,
Inc., and agrees to indemnify and hold Landlord harmless from all loss, damages, liabilities,
claims, costs and expenses (including reasonable attorneys’ fees) arising from any claims or
demands of any broker or brokers or finders with whom Tenant dealt for any commission alleged to be
due such broker, brokers or finders. Landlord represents and warrants that Landlord has dealt with
no broker or finder in connection with this Second Amendment, other than Colliers Bennet &
Kahnweiler, Inc., and agrees to indemnify and hold Tenant harmless from all loss, damages,
liabilities, claims, costs and expenses (including reasonable attorneys’ fees) arising from any
claims or demands of any broker or brokers or finders with whom Landlord dealt for any commission
alleged to be due such broker, brokers or finders.
13. Notice Address. Tenant’s notice address set forth in Section 27 of the Lease
shall be modified as follows:
Ulta Salon, Cosmetics & Fragrance, Inc.
Windham Lakes Business Park
1135 Arbor Drive
Romeoville, IL 60446
Attn: Senior Vice President- Growth and Development
14. On or before the Phase II Commencement Date, Landlord shall make available to Tenant
throughout the Term one (1) reserved parking space in a location reasonably designated by Landlord.
Such parking spot shall be identified by Landlord’s standard signage indicating “ULTA – Reserved.”
The employee of Tenant using such parking space shall be designated by Tenant and Landlord shall
have no obligation to prohibit, prevent or otherwise cause any of Tenant’s employees, visitors or
invitees from parking in such reserved space.
15. Exhibit A. Exhibit A to the Lease is hereby deleted and is replaced in
its entirety by the Exhibit A attached hereto. All references in the Lease or this Second
Amendment to Exhibit A shall be deemed to refer to Exhibit A attached hereto.
16. Capitalized Terms. Initial capitalized terms not defined herein shall have the
meanings ascribed to them in the Lease.
17. Entire Agreement. The entire agreement of the parties is set forth in this Second
Amendment and in the Lease as amended hereby. No prior agreement or understanding with respect to
the Lease and this Second Amendment shall be valid or of any force or effect.
7
18. Lease in Full Force and Effect. Except as herein provided, all the terms and
provisions of the Lease shall remain in full force and effect. To the extent there is a conflict
between the terms of this Second Amendment and the Lease, the terms of this Second Amendment shall
prevail.
19. Counterparts; Facsimile Signatures. This Second Amendment may be executed in one
or more counterparts, each of which taken together shall constitute one original document. A
counterpart of this Second Amendment transmitted by facsimile will, if it is executed, be deemed in
all respects to be an original document, and any signature thereon shall be deemed an original
signature and shall have the same binding legal effect as an original executed counterpart of this
Second Amendment.
[Signature Page follows]
8
IN WITNESS WHEREOF, the parties hereto have executed this Second Amendment as of the day and
year first written above.
| |
|
|
|
|
|
|
|
|
|
|
| LANDLORD: |
|
|
|
TENANT: |
|
|
|
|
|
|
|
|
|
|
|
|
|
BOLINGBROOK INVESTORS, LLC,
an Illinois limited liability company |
|
|
|
ULTA SALON, COSMETICS & FRAGRANCE,
INC., a Delaware corporation |
|
|
|
|
|
|
|
|
|
|
|
|
|
By:
|
|
/s/ Joseph I. Neverauskas
|
|
|
|
By:
|
|
/s/ Alex J. Lelli, Jr. |
|
|
|
|
|
|
|
|
|
|
|
|
|
Name:
|
|
Joseph I. Neverauskas
|
|
|
|
Name:
|
|
Alex J. Lelli, Jr. |
|
|
|
|
|
|
|
|
|
|
|
|
|
Its:
|
|
Senior Vice President
|
|
|
|
Its:
|
|
Senior Vice President, Growth & Development |
|
|
|
|
|
|
|
|
|
|
|
|
|
9
EXHIBIT A
FLOOR PLAN (REVISED)
(See
attached)
A-1
EXHIBIT
A-1
HR
TEMPORARY PREMISES CONFIGURATION PLAN
(See
attached)
A-1-1
EXHIBIT
A-2
IT
CABLING SCOPE OF WORK
(See
attached)
A-2-1
EXHIBIT A-2
IT CABLING SCOPE OF WORK
(1) Run Fiber cable from 1st floor Ulta Telco room (located in Premises) to
2nd floor Telco room, out to high-bay and go north using existing run/conduit, as more
particularly set forth on Attachment 1 attached hereto and made a part hereof. From north
side of high-bay, extend conduit to 3rd floor HR Temporary Premises and pull fiber
through, as more particularly set forth on Attachment 1 attached hereto and made a part
hereof.
(2) Cable all cubicles and offices within the HR Temporary Premises with cat5e cables with two
drops, single faceplate for user space and a single wireless access point in the space, as more
particularly set forth on Attachment 1 attached hereto and made a part hereof.
(3) Landlord shall provide a one year warranty assignable to Ulta covering the above described
work and the work set forth on Attachment 1 and certifying all cables.
Attachment
1 to Exhibit A-2
Attachment
1 to Exhibit A-2
Attachment 1 to Exhibit A-2
Attachment 1 to Exhibit A-2
EXHIBIT
B
LOCATION
OF GENERATOR
(See
attached)
B-1
